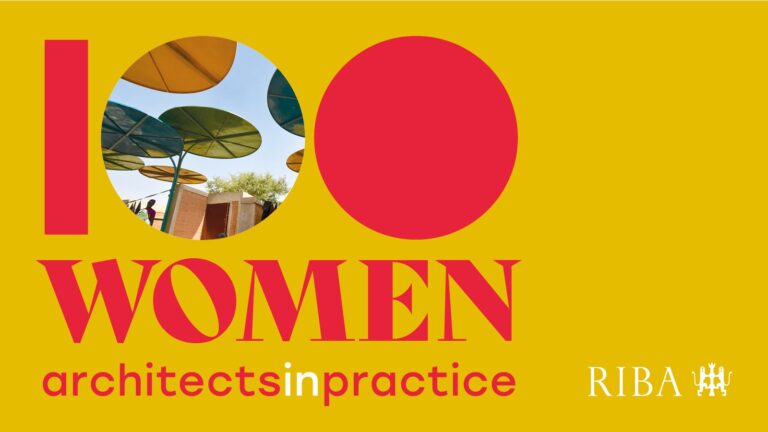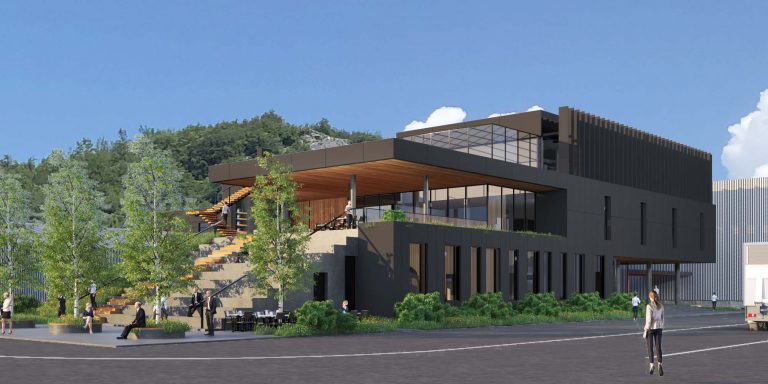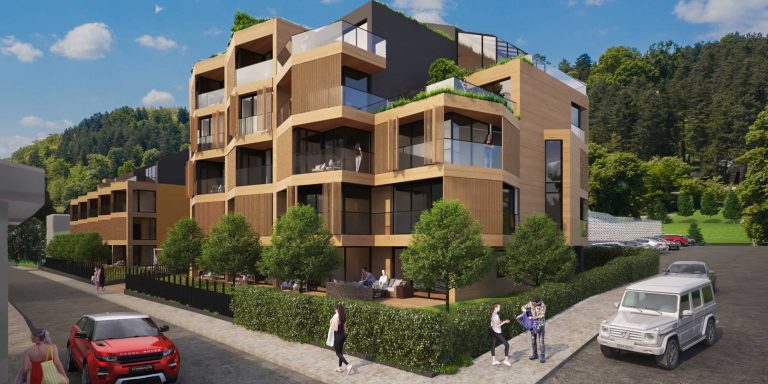
“100 Women: Architects in Practice”
Vedina Babahmetović izabrana kao jedna od 100 žena u novoj RIBINOJ knjizi “100 Women: Architects in Practice”







Vedina Babahmetović izabrana kao jedna od 100 žena u novoj RIBINOJ knjizi “100 Women: Architects in Practice”

Based on the project task and the existing bases for the industrial complex Thermoflux, a conceptual solution was made for the construction of an administrative building with exhibition space. Given the urban layout of the existing production facilities and the planned construction of new facilities - high-bay warehouse and two-storey garage, the construction of this facility should define the complex as a whole.

Given the irregularity of the stamp both horizontally and vertically, the architectural task was to develop the design in the direction of an adopted architectural element that is applicable to the entire building and which will be read on the building as a continuous pattern. Since the main facade of the building is southwest, the problem of sun protection had to be solved in the same context.